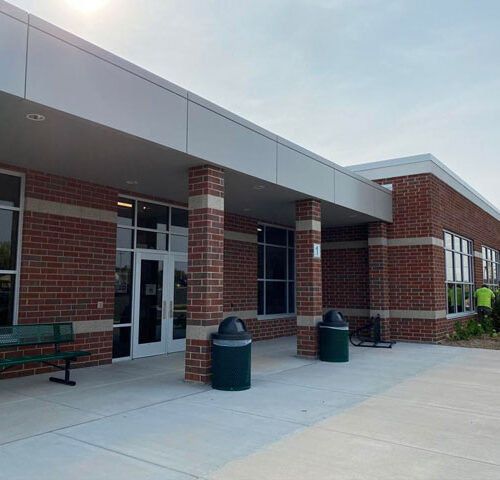
Community PORTFOLIO
UW-Milwaukee Northwest quad Phase II
State of Wisconsin, Milwaukee, WI
SPECIFICATIONS
LOCATION
Milwaukee, WI
SIZE
470,100 SF
CLIENT
J.P. Cullen
ARCHITECT
Kahler Slater
CONTRACT AMOUNT
$11.2MM
FEATURED
Renovating a former hospital into business & instructional space

Photo Credit: Ring & DuChateau
This is the second phase in the redevelopment of the Northwest Quadrant of the UW Milwaukee campus. The site consists of 7 total buildings that were built and occupied by Columbia St. Mary’s Hospital until 2010 when the University of Wisconsin-Milwaukee purchased the campus. The seven existing buildings were built in 11 stages between the years of 1919-1969. The project includes 75,000sf of remodeling that will support the College of Nursing, School of Information Studies, and Student Health Services; the demolition of 220,000sf of Building A, which will be utilized as green space; and the new main entrance to the Northwest Quad Campus.
The project scope consists of updating the following systems: Life Safety power, Normal Power distribution, Fire Alarm, IT infrastructure and technology, and egress lighting. New site lighting will be added to the project. In addition to the electrical and IT scope of work, major upgrades and repairs are being done to the mechanical, plumbing, and architectural components of the buildings. This renovation was designed to bring new life to an iconic building, in a beautiful city, that will provide an unmatched learning experience for the students at UW Milwaukee.

