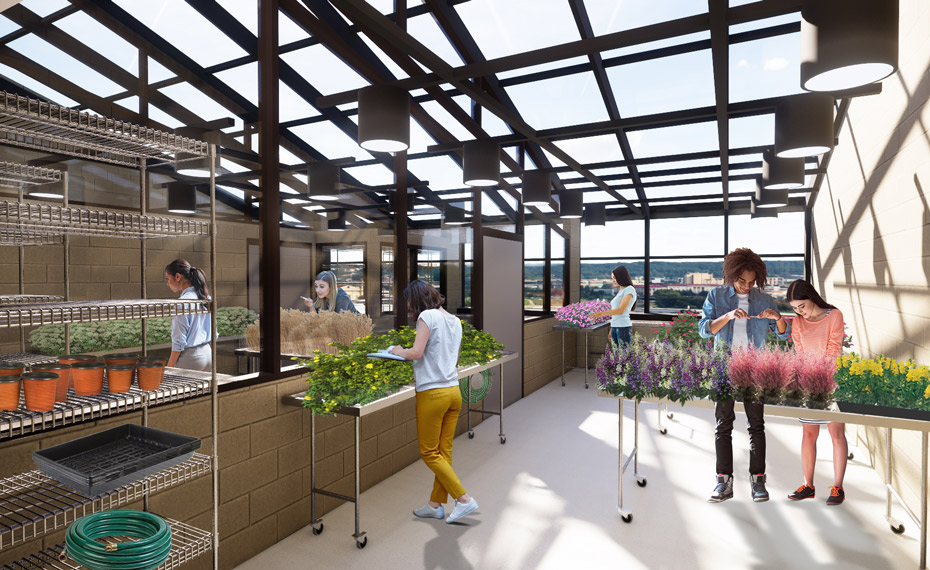
Higher EDUCATION PORTFOLIO
UW-Platteville Boebel Hall Renovations
State of Wisconsin, Platteville, WI
SPECIFICATIONS
LOCATION
Platteville, WI
SIZE
50,000 SF
CLIENT
Miron Construction Company
ARCHITECT
Continuum Architects & Planners
CONTRACT AMOUNT
$4MM
FEATURED
Full removal and replacement of all electrical systems



Photo Credit: Continuum Architects & Planners
The work at UWP’s main science building consists of construction of a new 3,800 gross square-foot addition and renovation of 46,315 gross square-feet to support instructional laboratories, undergraduate research space, and a general assignment classroom. The fully renovated facility will support the program space needs of the Departments of Biology, Chemistry, Geography and Geology. Spaces include labs for general biology, molecular biology, anatomy and physiology, microbiology, and botany; lab support spaces will include a cadaver storage room. The third-floor greenhouse will be renovated and spaces for Chemistry class laboratories and support will be included. Space for Geography and Geology Programs will include labs for physical geography, geology, and geographic information systems (GIS). Shared spaces include a classroom and collaboration spaces.
Electrical and low voltage scope of work includes full removal and replacement of all electrical systems while a portion of the 1st floor remains occupied during the school year. Systems include:
- Mass demolition and replacement of all existing floors (basement, 1st-3rd, and penthouse)
- 12,470 Volt electrical service replaced in the same foot print as the existing service
- All power distribution throughout the building
- Replace existing emergency generator with new outdoor diesel generator
- Replacement of lighting, specialty low voltage lighting controls for labs, specialty power for labs and HVAC
- Replacement of fire alarm, area of rescue assistance, access control system, telecommunications, clock system, distributed antenna system (DAS), extensive audio visual system for labs and collaborative spaces.

