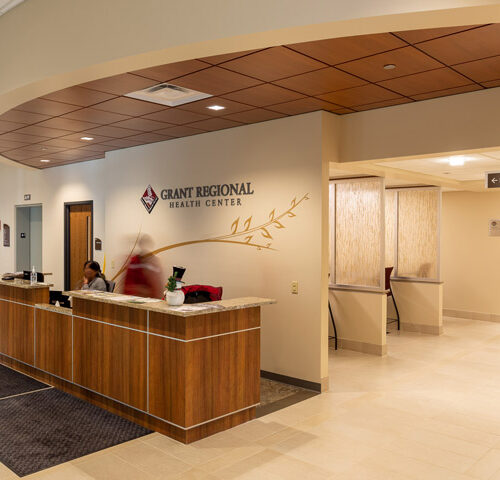
Commercial PORTFOLIO
Cellular Dynamics, Inc. Pilot Plant
CDI/Fujufilm, Madison, WI
SPECIFICATIONS
LOCATION
Madison, WI
SIZE
34,700 SF
CLIENT
Vogel Bros. Building Co.
ARCHITECT
Flad Architects
CONTRACT AMOUNT
$2.23MM
FEATURED
Uninterruptible Power System

Photo Credit: Biz Times
This project consisted of a complete interior demolition and build back of a 30,000 square-foot facility, plus a new 4,700 square-foot penthouse added to the existing structure. We collaborated on this Design/Assist project with FCDI, Flad, AEI and Vogel to provide a final product that met the user requirement specification (URS), budget, and schedule.
Our BIM team was involved early to solve complicated issues of routing all the systems through the existing wood trusses, as well as wall rough-ins for the cell processing suites. The Prefabrication team then used the BIM drawings to kit each room with the required wall rough-in boxes and colored conduit. All material was delivered to the project sealed and that seal was maintained throughout construction to reduce dust inside the conduit, light fixtures, and devices. The project is made up of cGMP processing suite, QC and production labs, offices, warehouse, cooler, and a mechanical penthouse. The electrical scope includes LED lighting, nLight controls, generator, uninterruptible power system, and fire alarm. Our Globalcom Division performed all of the low voltage work on this project: fiber, cameras, access control, door interlocks, and structured cabling. Our controls division was also a part of this project working directly for Automated Logic Corporation.

