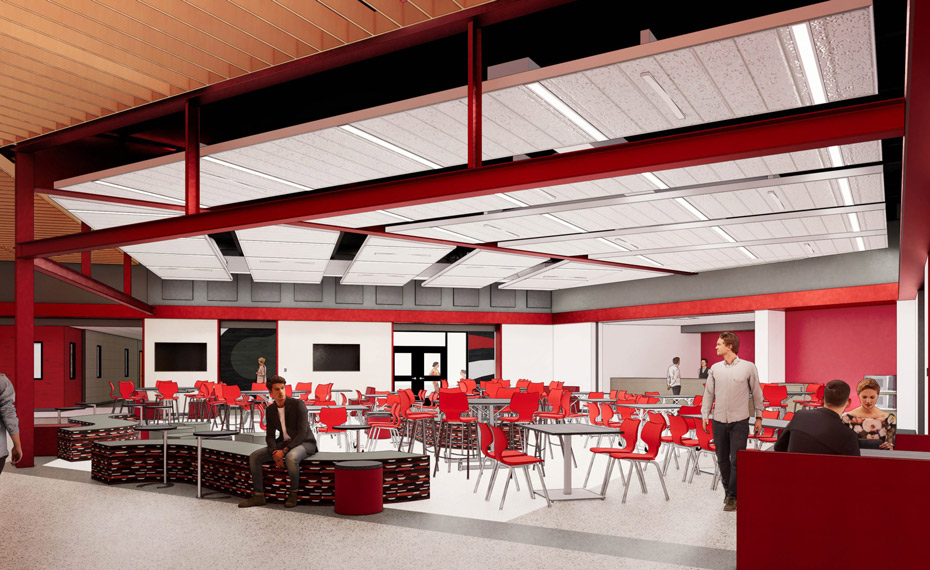
K12 EDUCATION PORTFOLIO
Edgerton High School Addition and Remodel
Edgerton School District, Edgerton, WI
SPECIFICATIONS
LOCATION
Edgerton, WI
SIZE
179,600 SF
CLIENT
J.P. Cullen
ARCHITECT
Bray Architects
CONTRACT AMOUNT
$2.7MM
FEATURED
Upgraded data and voice cabling infrastructure


Photo Credit: Bray Architects
This project includes a 5,600 square-foot addition, a complete demolition and remodeling of 42,000 square feet of space, and additional system upgrades in 132,000 square feet of the existing school. We are installing lighting and fire alarm upgrades, a new PA system, a new emergency power system, and upgrading the existing data and voice cabling infrastructure.

