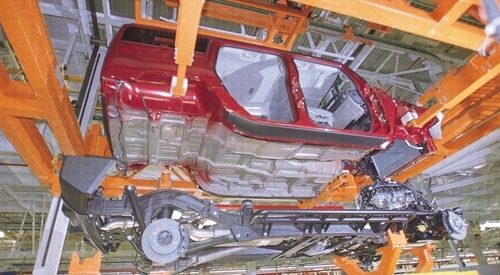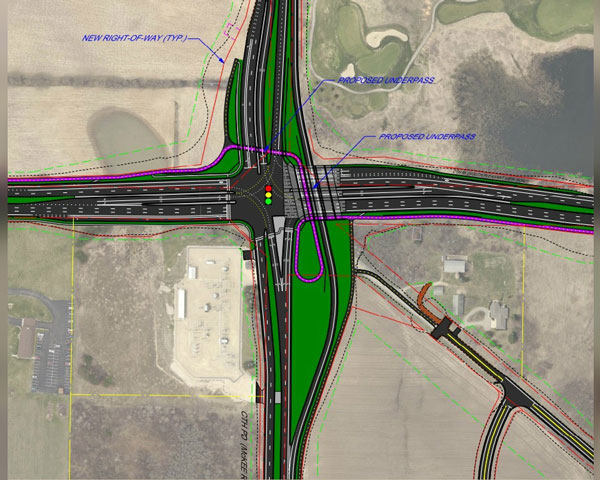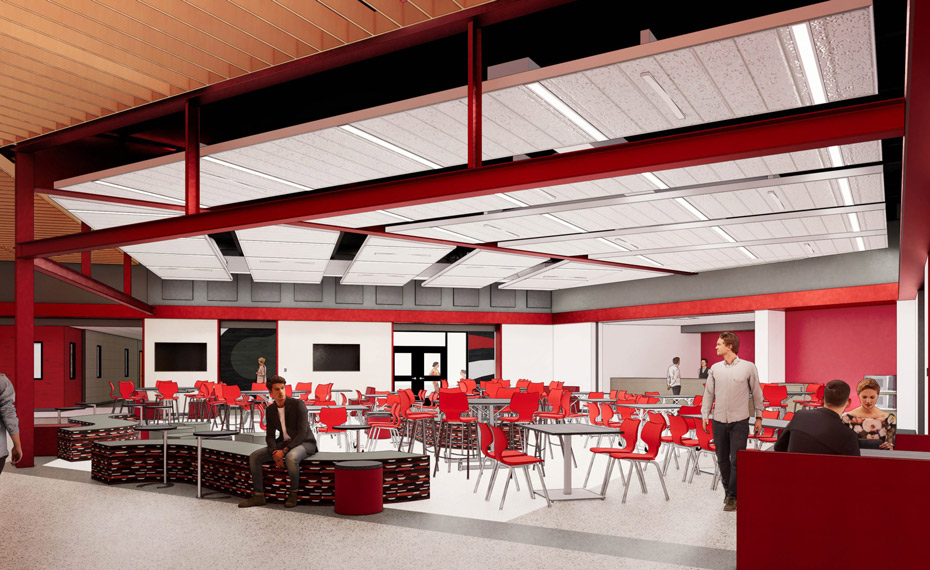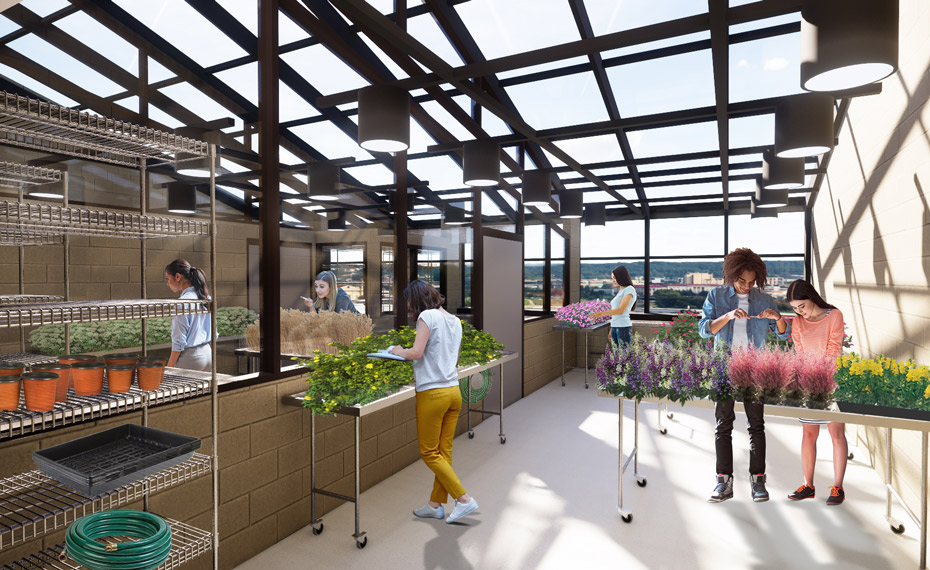K12 EDUCATION PORTFOLIO
Evansville Grove Campus and Middle School
Evansville School District, Evansville, WI
SPECIFICATIONS
LOCATION
Evansville, WI
SIZE
100,000 SF
CLIENT
J.P. Cullen
ARCHITECT
Bray Architects
CONTRACT AMOUNT
$2.4MM
FEATURED
Structured cabling for voice and data
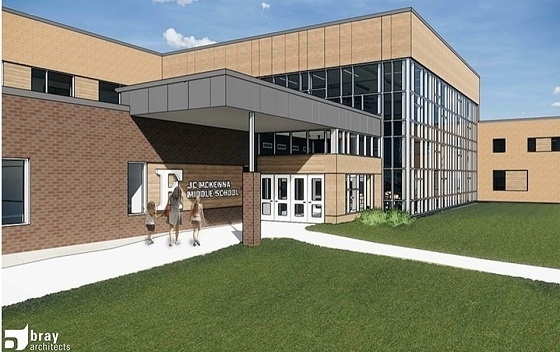
Photo Credit: Bray Architects
100,000 square-foot addition and remodel work at Grove Campus. Our work consisted of lighting, power, mechanical system connections, and electrical distribution system upgrades. Our Globalcom Technologies division’s scope of work included structured cabling for voice and data, a building access control system, the integrated clock/PA system, sound system, and CCTV system.












