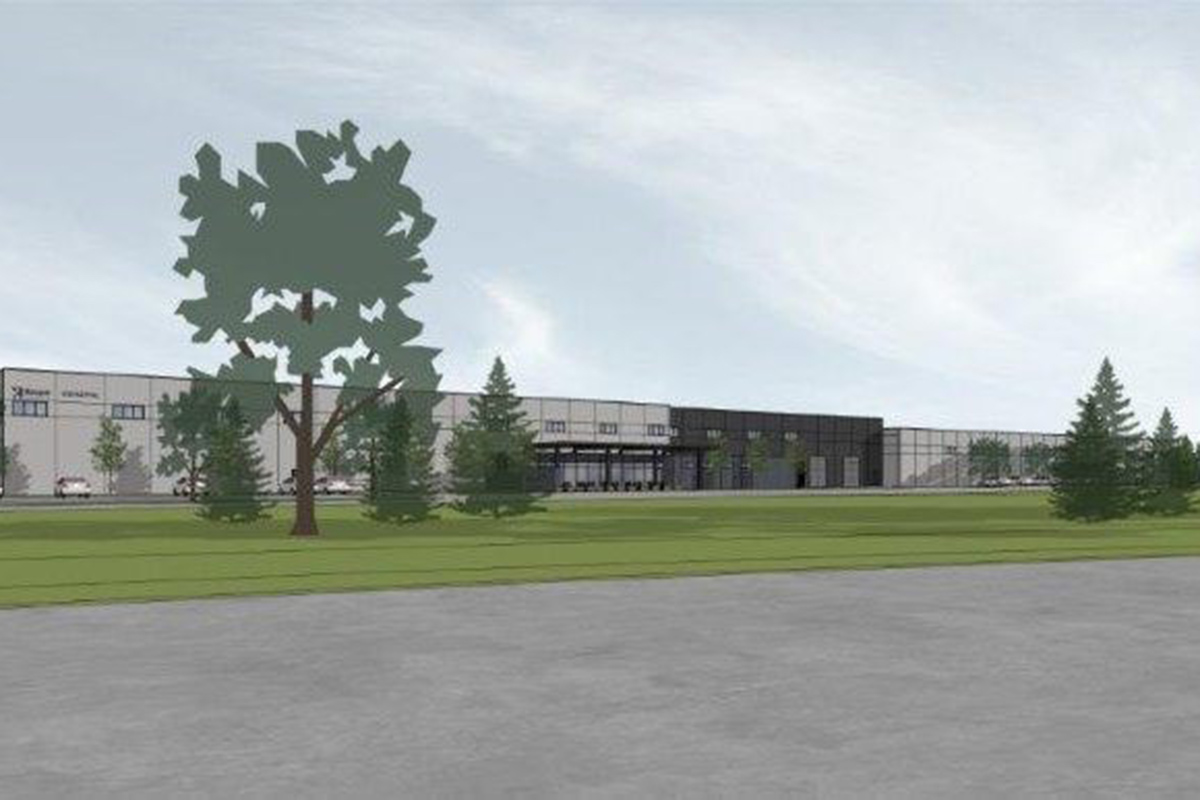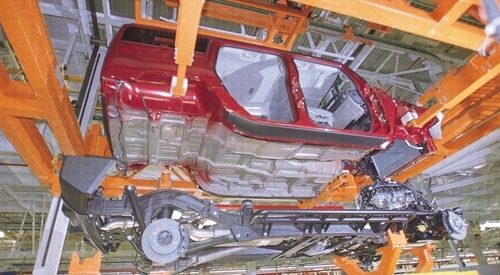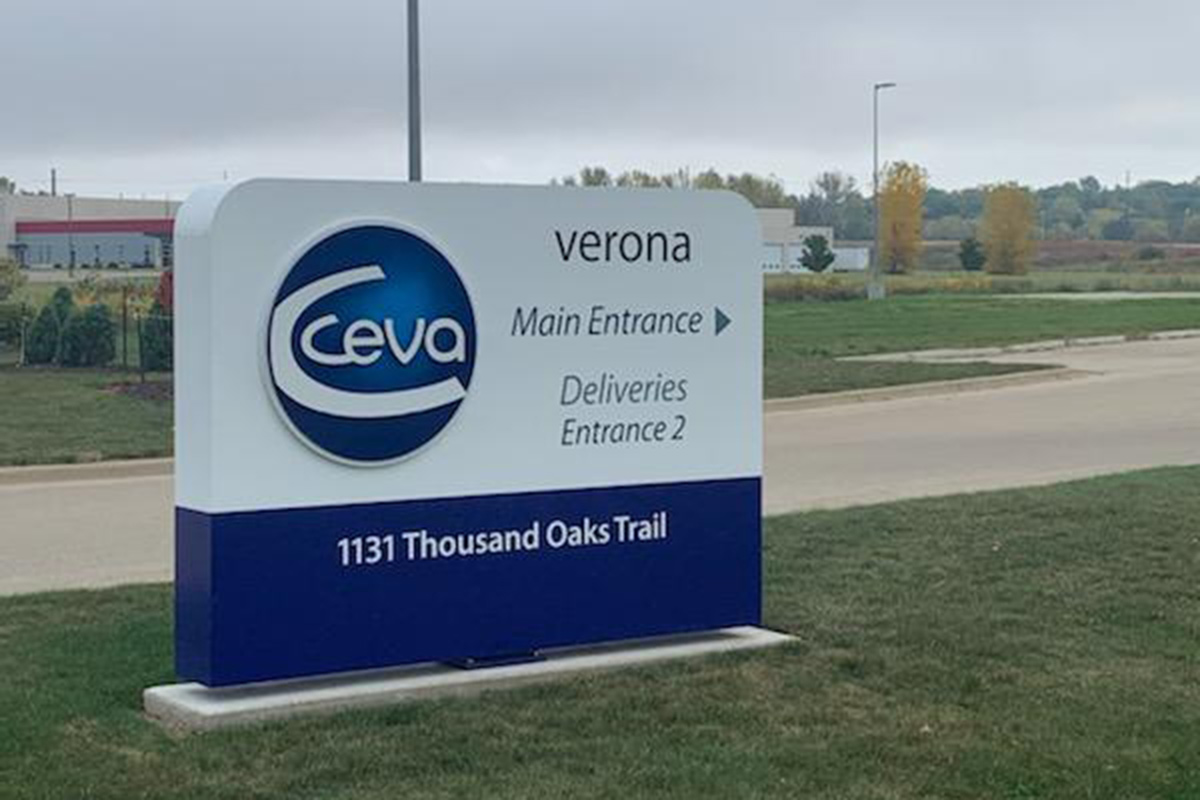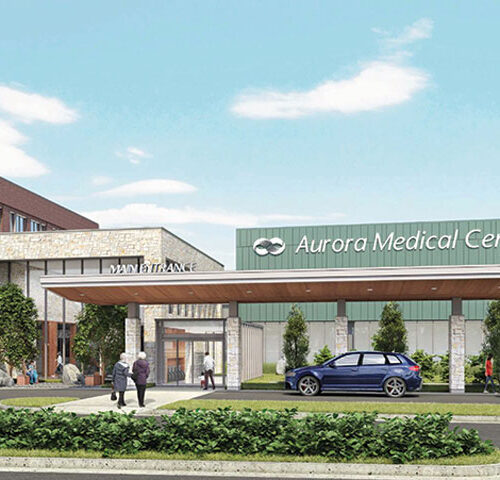Data Center PORTFOLIO
Hooper Office and Prefab Buildings
DeForest, Wisconsin
SPECIFICATIONS
LOCATION
DeForest, Wisconsin
CLIENT
Hooper
CONTRACT AMOUNT
Hooper Security – $403,172
Hooper Data - $360,289



The overall project includes a 68,860 sf office building with 43,730 sf of underground parking, plus a 207,226 sf fabrication facility located on 50 acres in DeForest, Wisconsin. Both buildings are designed to highlight the expertise and professional capabilities of Hooper/GHAC, with features such as a 60-well geothermal bore field, water-cooled modular chiller, in-floor radiant heat, an in-ground snow melt system and much more.
Highlights of the office building include zones for private offices, open workstations, and collaboration spaces over two floors. The first floor has an impressive two-story lobby with an open stair that encourages movement and accessibility to offices, conference and training rooms and a second floor fitness center. Opposite the main entry on the first floor, the café area features a lounge with fireplace, staff kitchen, and access to an outdoor terrace with views of the wooded site. Interiors maximize daylighting with large windows, exposed timber decking, painted steel and glulam beam ceilings.
The fabrication facility is designed from the inside-out to maximize efficient operations and to manage the flow of raw materials and finished goods. Constructed of insulated precast concrete wall panels, the fabrication facility also features ample daylighting through windows and skylights, an outdoor patio and other design elements similar to the Hooper/GHAC corporate office. Best of all, a unified location for plumbing, fire protection, piping, custom metals, and sheet metal production will not only improve access and centralize receiving, but also increase efficiencies across all disciplines.
The data scope of work includes installation of 150,000′ of Commscope CAT6 plenum cable and connectivity throughout the facility. Installation of new single mode and 50mm multimode fiber with 25pr copper backbone cabling throughout the campus to the new MDF and IDF closets.
The security scope of work includes adding the new campus to their existing unified access control, camera, and burglar alarm systems that is used nationwide. On this project we added 68 doors of access control and 62 cameras.























































