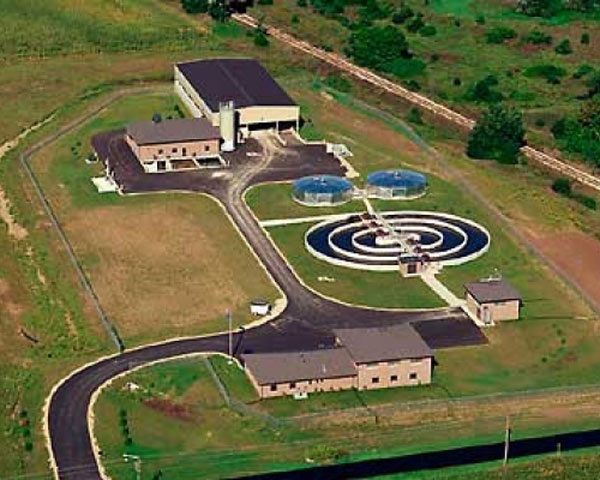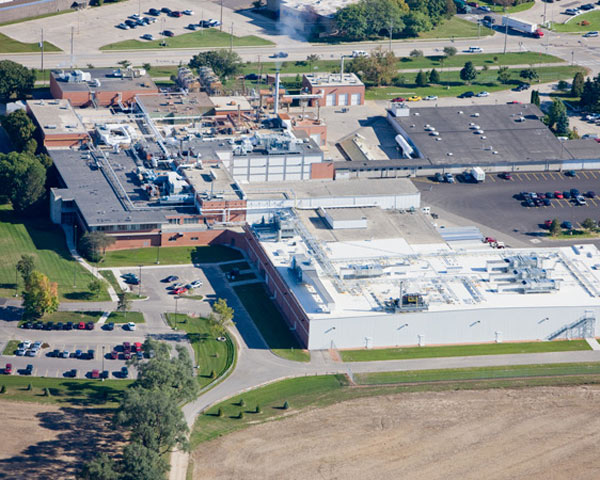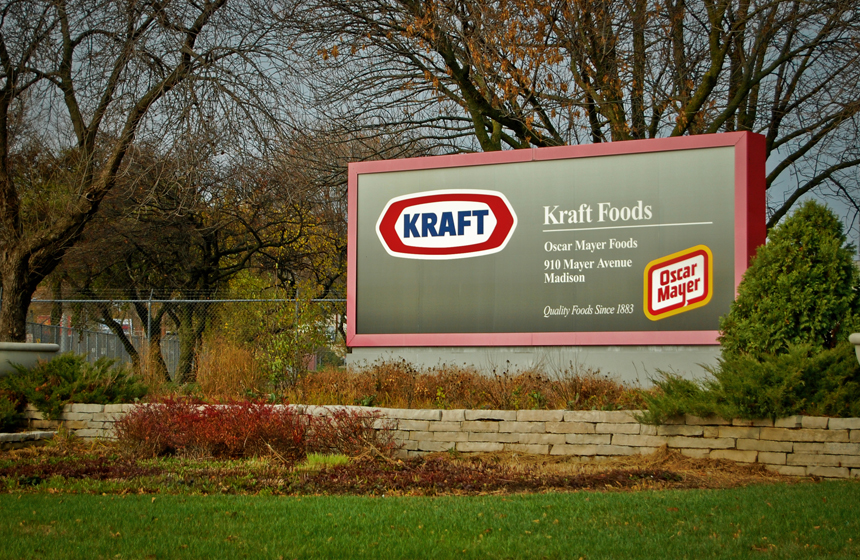Water & Wastewater PORTFOLIO
Dane-Iowa Wastewater Treatment Plant
Dane-Iowa Wastewater Commission, Mazomanie, WI
SPECIFICATIONS
LOCATION
Mazomanie, WI
CLIENT
Staab Construction Corp.
CONTRACT AMOUNT
$1.25MM

This waste water treatment facility located in Mazomanie, WI contains six structures, including oxidation ditches, clarifiers, headworks, UV, and administration buildings. Westphal & Co. provided all electrical installation, control wiring, and startup coordination.




















































