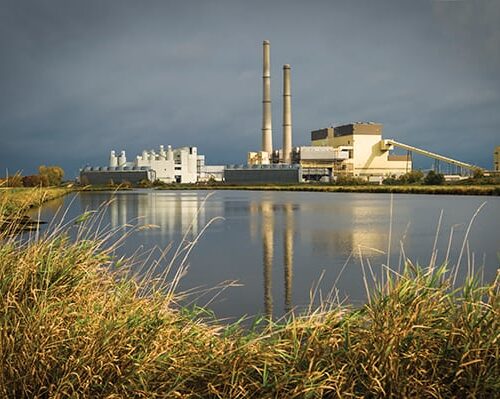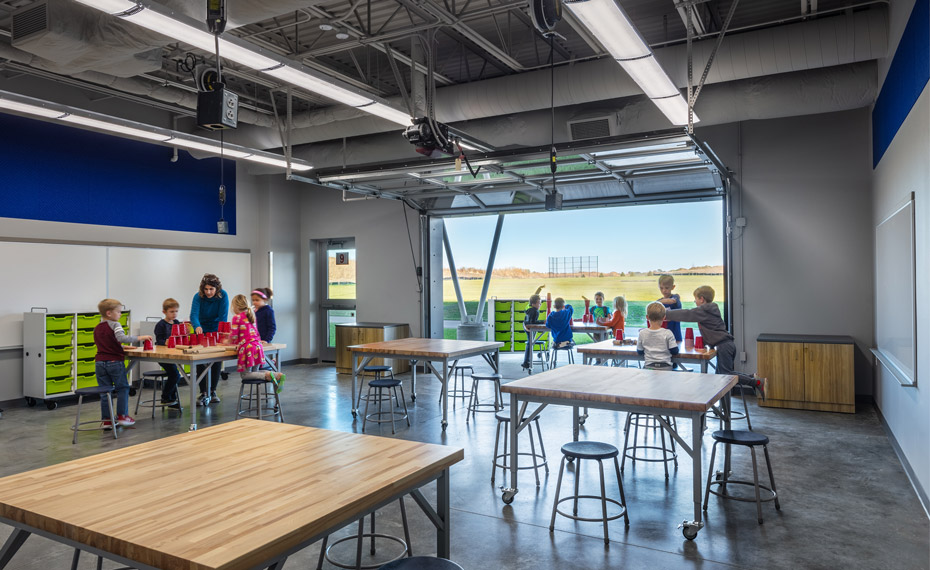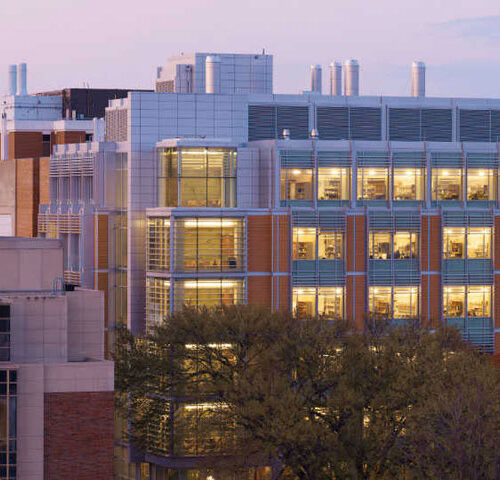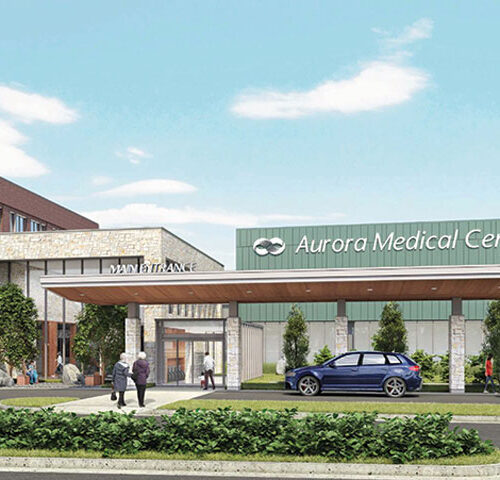Healthcare PORTFOLIO
Finley Hospital Two-Story Addition
Finley Hospital/Iowa Health Systems, Dubuque, IA
SPECIFICATIONS
LOCATION
Dubuque, IA
SIZE
27,960 SF
CLIENT
Conlon Construction Company
CONTRACT AMOUNT
$1.1M
FEATURED
Fully-enclosed 500KW diesel generator

Photo Credit: Paramount Oncology Group
The Finley Hospital added two floors above an existing third story wing to house 40 private patient rooms. The project gave the hospital an additional 27,960 square feet. A mechanical room, bariatric rooms, conference rooms, nurse stations and management offices were added as well. While tying into some existing hospital systems and working in and through occupied areas, Westphal & Co. kept all existing areas of the hospital in uninterrupted operation. We installed normal and emergency power systems for lighting and receptacles and a fully-enclosed 500KW diesel generator; other systems included fire alarm, paging system, cable tray, and TV cabling. This project was LEED certified.

























































