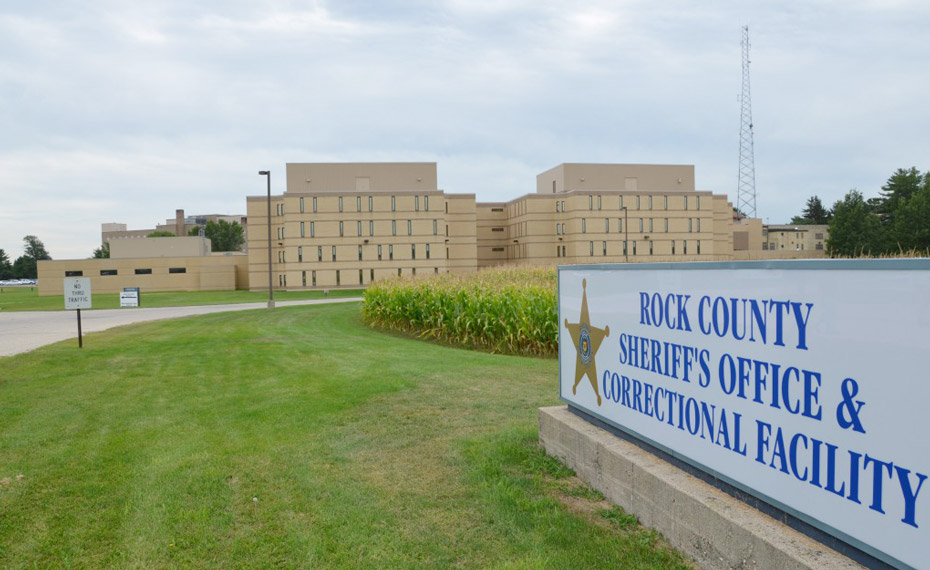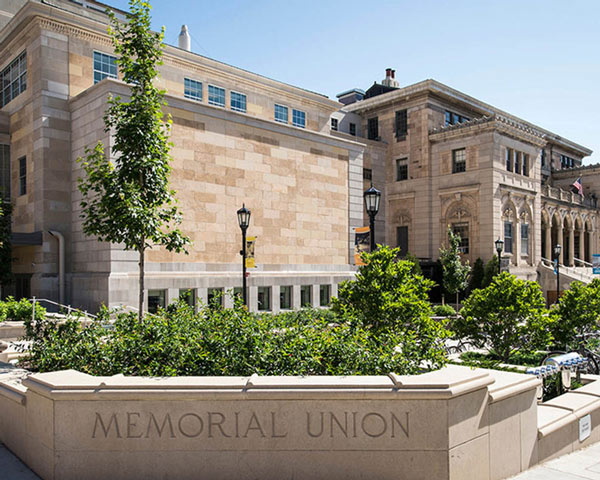Community PORTFOLIO
Rock County Jail Expansion 2010
Rock County, WI, Janesville, WI
SPECIFICATIONS
LOCATION
Janesville, WI
SIZE
49,000 SF
CLIENT
Tri-North Builders
ARCHITECT
Potter Lawson
CONTRACT AMOUNT
$1.5MM
FEATURED
Underground utilities


Photo Credit: Potter Lawson
In this 24,268 square-foot addition you will find a vehicle sally port and a jail booking department. The inmate patient care unit was improved during the remodeling of 6,330 square-feet of existing facility. Video surveillance cameras, security electronics, and fire alarm systems were upgraded in the existing facility that has the capacity to hold 525 inmates. The scope of work included underground utilities, power distribution, parking and service road lighting, egress and interior lighting, emergency generator modifications, and low voltage, fiber optic voice/data systems.
























































