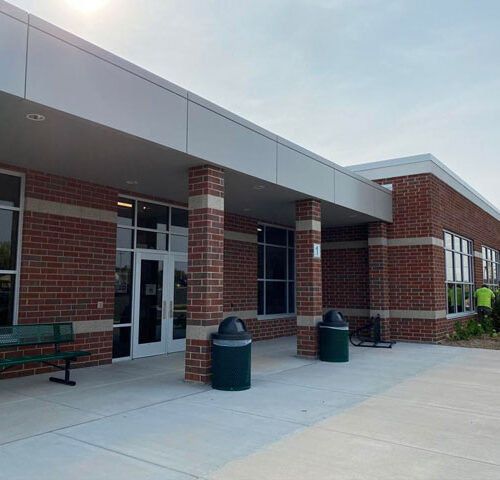
Community PORTFOLIO
Rock Haven ReTIREMENT Facility
Rock County, WI, Janesville, WI
SPECIFICATIONS
LOCATION
Janesville, WI
SIZE
128 Resident Rooms
CLIENT
C.G. Schmidt
ARCHITECT
Eppstein Uhen Architects
CONTRACT AMOUNT
$3.6MM
FEATURED
One main electrical and other mechanical distribution systems for four neighborhoods


Photo Credit: Eppstein Uhen Architects
This nurse care and retirement home facility has 128 resident rooms in 4 separate neighborhoods that are connected to a commons building. The structures of the neighborhood buildings are wood frame, slab on grade, while the commons has a basement that houses the main electrical and other mechanical distribution systems. The scope of work included lighting, power, emergency power, site lighting, site communications duct bank & cabling, lightning protection, fire alarm, nurse call, CATV, door security & intercom, paging and voice/data systems.

